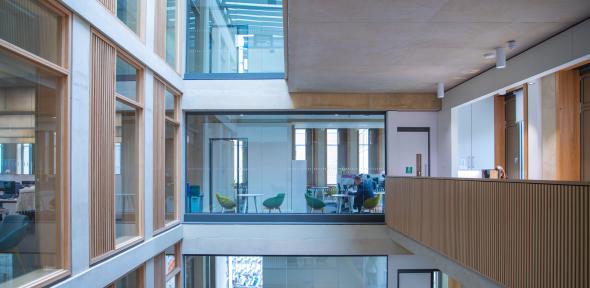
The University's overarching vision
To reduce the environmental impacts of our construction and refurbishment projects by maintaining standards for sustainable construction and refurbishment that are considered a leading approach in comparison with our peers.
Our approach
The Environmental Sustainability Team is embedded within the Estates Division and provides expert advice on how our construction and building maintenance programmes can best deliver the University’s targets for carbon and waste reduction, sustainable travel, water efficiency and biodiversity gain. We also advise on how designs can be enhanced to improve wellbeing; and can be made adaptable to suit changing needs and a changing climate.
Below are some of the specific approaches, policies and standards that are guiding the University's work on sustainable construction and refurbishment.
BREEAMMajor new build and refurbishment projects are required to be certified as at least ‘Excellent’ using BREEAM (the Building Research Establishment Environmental Assessment Method). This is a comprehensive environmental rating system for buildings covering energy, water use, health and well-being, pollution, transport, materials, waste, ecology and management processes. Find out more about our BREEAM policy. |
Heating and cooling policyThe University aims to provide a comfortable working environment for staff and students, while minimising carbon dioxide emissions and costs arising from the operation of heating and cooling systems. In particular we aim to minimise use of refrigerants that have high global warming potential. Our Policy on Thermal Comfort sets out our position on heating and cooling. |
Design & Standards BriefThe University requires their construction project teams to adhere to a Design & Standards Brief. This sets out a comprehensive set of design targets as well as requirements for demonstrating compliance. In particular our new buildings are expected to make intelligent use of form and fabric to reduce reliance on mechanical systems. For example daylight, low pressure ventilation, insulation and solar shading shall be exploited to reduce the energy demands from electric lighting, fans, heating and cooling systems. The document also sets out a ‘Soft Landings’ process intended to ensure that design intent is translated into efficient operation once management of the building is transferred from the Contractor to the building users and the University’s maintenance staff. |
Assessing CO2 emissions as part of the construction project approval processWe have created a CO2 Impact Template that allows the operational (scope 1 and 2) and embodied (scope 3) carbon impacts of major construction projects to be considered from the outset. This standardises the way carbon emissions are reported when the business case for a capital project is submitted for committee approval. You can find out more by downloading the ‘CO2 Impact Template’ and accompanying 'Guide’. |
